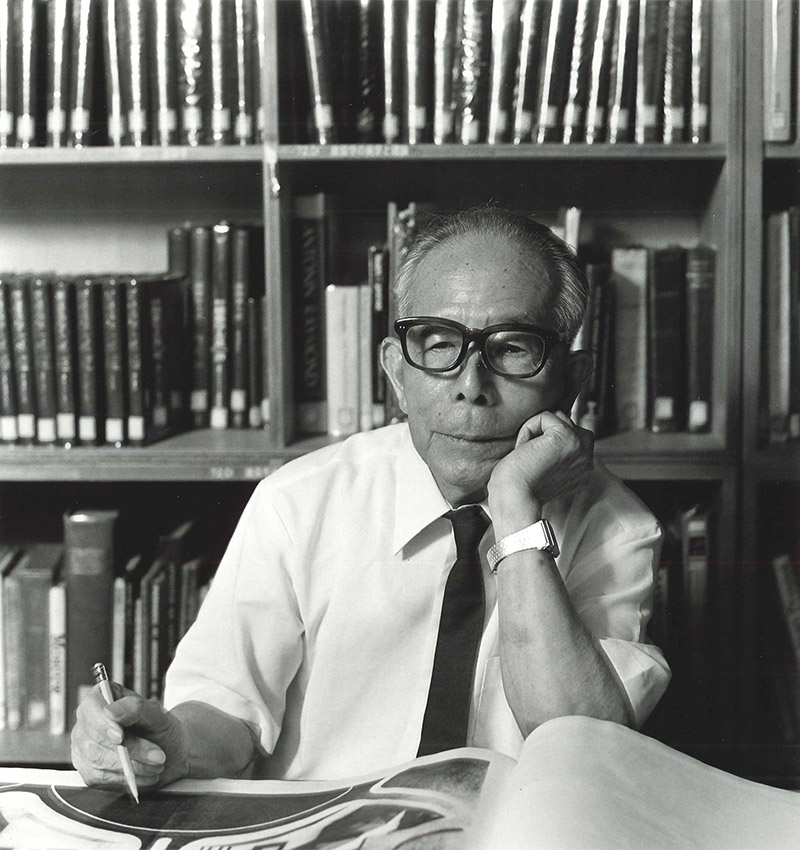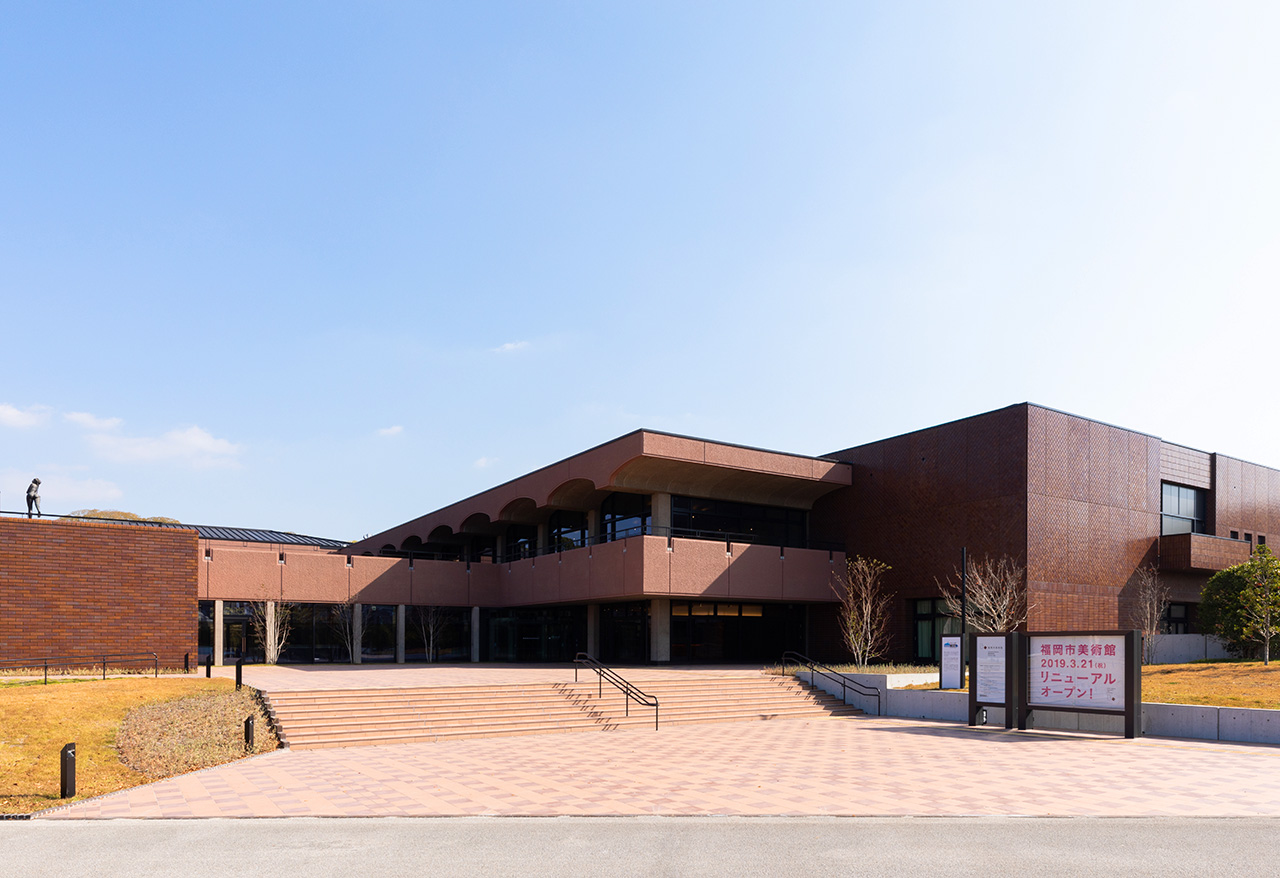Architecture
The Fukuoka Art Museum features a distinctive exterior wall with a reddish brown tone, facing on to a peaceful pond in Ohori Park. It is covered with porcelain tiles in an impressive range of shades, fired at the Tokoname kiln in Aichi Prefecture. Their brilliance continues to grow, even though many years have passed since the museum’s inauguration.
In addition to its serene atmosphere, the architecture is characterized by a unique gallery layout centered on the spacious lobby and plaza called the Esplanade. At times it may take visitors longer than expected to reach a particular gallery.
Before the museum’s renovation there were two main entrances, a northern one facing onto the Esplanade on the 2nd floor, and a southern one near the parking lot on the 1st floor. Post-renovation, there is a gradually sloping approach at the north that leads visitors to the 2nd-floor lobby. Upon arrival they find three separate routes leading to the galleries.
When entering the museum from the south, straight ahead there are steps to the 2nd floor and then a corridor leading to the Pre-Modern Art Collection Galleries, which are like caves deep inside the structure. To the left is another corridor that leads through the Museum Hall to the Art Studio and Lecture Room where workshops and lectures are held. Both routes pass through the spacious lobby. This layout conveys the architect’s intention for visitors, by passing through this large space before entering the galleries, to distance themselves from ordinary circumstances and be ready to experience art.

Mayekawa Kunio
Photo:Hirota Haruo
Courtesy of MAYEKAWA ASSOCIATES, ARCHITECTS & ENGINEERS
The Fukuoka Art Museum was designed by Mayekawa Kunio (1905-1986), one of Japan’s great masters of architecture. He studied Western modern architecture under the world-famous architect Le Corbusier in his younger days, and went on to become one of Japan’s most prominent architects. In addition to public facilities such as the Okayama Prefectural Government Building (1957) and Tokyo Bunka Kaikan (1961), he designed public art museums throughout Japan in the late 1960s, of which our museum is one.

Photo: Yamanaka Shintaro(Qsyum!)
Renovation Project
The renovation scheme has been in progress since 2011 due to deterioration of the facilities. The actual renovation work started in September 2016 after nearly six years of administrative preparation. The project adopted the PFI (Private Finance Initiative) method of running public service facilities utilizing the funds, know-how and technology of the private sector.
There was a lengthy examination of procedures for renovating the museum as a whole, as well as the galleries, storage spaces, lecture rooms and amenity areas, while preserving the essence of Mayekawa’s design.
In March 2019, the renewal project has been completed and the Fukuoka Art Museum was reborn. With respect for the architect’s intent, a new approach was constructed at the west of the area, which we believe encourages people relaxing in Ohori Park to visit the museum. We sincerely hope museum visitors will enjoy our full range of amenities, such as the restaurant, café and various art information resources, and spend a wonderful time enjoying our collection and the activities we offer.